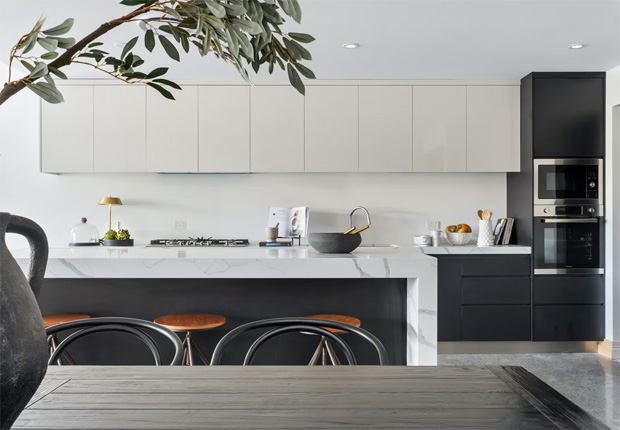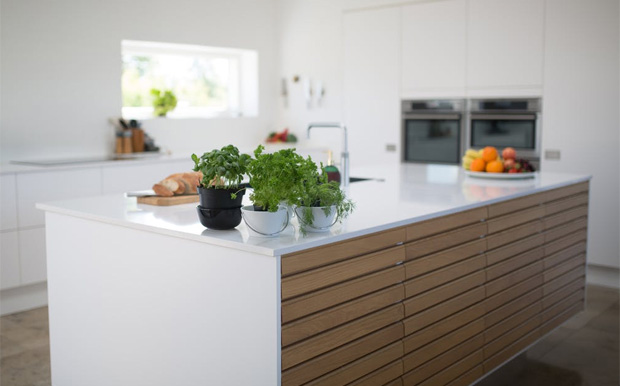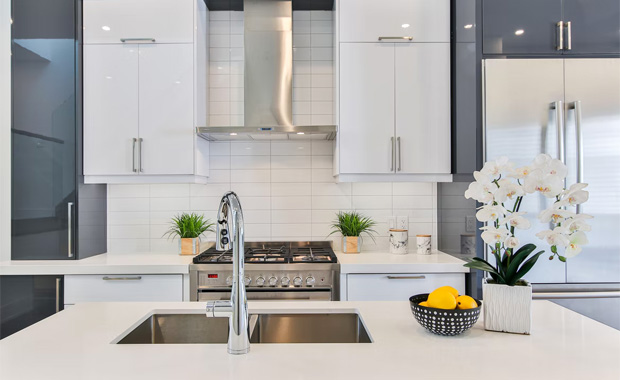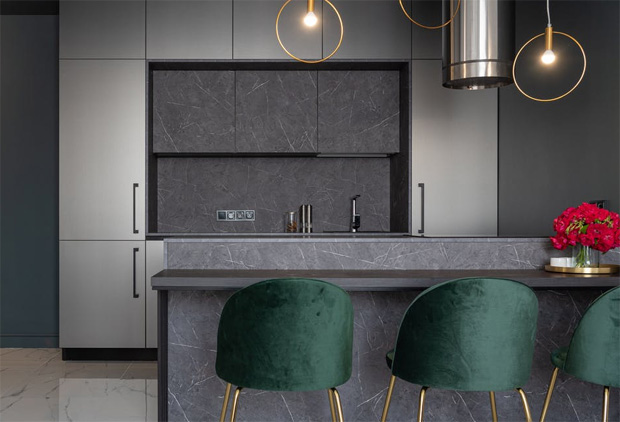4 Expert Tips You Should Consider When Designing Your Kitchen

4 Expert Tips You Should Consider When Designing Your Kitchen
Redesigning your kitchen is an exciting task, but it’s important to consider all your options before you start. From deciding on the layout to choosing the perfect ready to install cabinets and countertops, there are many factors to think about.
When it comes to kitchen design, most people think purely about aesthetics. They want their kitchen to look good, with all the latest trends and features. But while it’s important to have a visually appealing kitchen, it’s also essential that it be functional and practical. After all, you’ll be using this room every day, so it needs to meet your needs.
- Choose sturdy worksurfaces
One of the most important features to consider when designing your kitchen is the countertop. This is where you will be doing most of your prepping and cooking, so it needs to withstand heavy use. Beyond functionality, a sturdy countertop can also add an element of style to your kitchen design. Granite or quartz are both excellent choices for durability and beauty. Also, the outstanding quartz colors add a unique touch to any kitchen. Quartz is non-porous, so it doesn’t harbor bacteria or dirt, and it doesn’t need to be sealed as granite does. This makes quartz a low-maintenance option that will look great for years.
With so many colors and styles to choose from, you can find the perfect quartz countertop to match your kitchen design. And because quartz is manufactured, it’s a very consistent material with no variations in color or pattern. This means your countertop will always look great, no matter how often you use it.

- Make sure there’s enough storage
Another key consideration for kitchen design is storage. You need to have enough space to store all your pots, pans, utensils, and ingredients. Otherwise, your kitchen will quickly become cluttered and difficult to use. There are many different storage options available, from cabinets and pantries to shelves and drawers. If you’re short on space, try incorporating some creative storage solutions into your design. For example you can customize cabinets with pull-out drawers, built-in organizers, or vertical dividers or install floating shelves on the walls pr a pot rack over your stove to maximize storage capacity and make the most of available space.
Making a portable island with storage is a great way to add extra counter space and storage to your kitchen. This island can be easily moved around, so you can use it wherever you need it. And the best part is that it still works as an extra surface for meal prep.

- Create a functional layout
The layout of your kitchen is also an important consideration. You need to make sure there is enough space to move around freely. There should be enough counter space for meal prep and cooking, and the fridge, stove, and sink should be arranged in a logical order. If your kitchen is small, you may need to get creative with the layout. For example, you could install a fold-down table that can be stored when not in use.
When it comes to kitchen layouts, there is no one-size-fits-all solution. It all depends on the size and shape of your kitchen, as well as your personal needs and preferences. But there are a few general layout principles that you should keep in mind. First, try to create a “work triangle” between the fridge, stove, and sink. This will make it easier to move around while you’re cooking. Second, if possible, place the fridge near the door so you can easily grab ingredients when you need them. And finally, make sure there is enough counter space for meal prep and cooking. You could even consider kitchens with two islands if you have a large space to work with.

- Incorporate seating into your design
If your kitchen is large enough, you may want to incorporate some seating into the design. This can be a great way to create a more informal dining area or provide extra workspace. A kitchen island with built-in seating is a popular option, or you could add a breakfast nook or small table.
Incorporating seating into your kitchen design can also be a great way to make the space more versatile. For example, you could use the extra workspace for homework or crafts. Or, if you have a large family, you could use the seating area for family meals.
When it comes to kitchen design, there are endless possibilities for styling the space. You can choose from a variety of different cabinetry styles, countertop materials, flooring options, and paint colors. And don’t forget about the small details like hardware and lighting. These elements can help to pull the whole design together.
Before you start planning your kitchen design, it’s important to think about your needs and preferences. Do you entertain often? Do you have a large family? Do you need a lot of storage space? Once you have a good idea of what you need, you can start designing your kitchen.
Author: Allen Brown.




