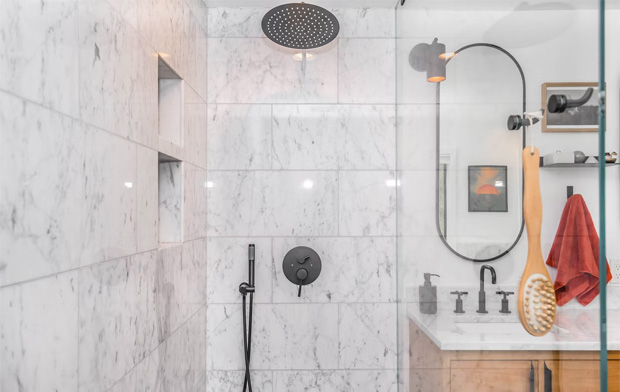How to Maximise Small Bathroom Spaces with a Walk-In Shower

How to Maximise Small Bathroom Spaces with a Walk-In Shower
When it comes to small bathrooms, every square inch counts. Making the most of limited space while ensuring your bathroom is both functional and stylish can be a challenge. One of the best ways to optimise a small bathroom is by installing a walk-in shower. Not only does it make the space look larger and more modern, but it also provides a practical and efficient solution. Let’s explore how to maximise your small bathroom with a walk-in shower and offer tips on layout, design, and features that can make a big impact.
Elevate Your Bathroom Experience with a Walk-In Shower and Sauna
Maximizing a small bathroom doesn’t mean sacrificing comfort or luxury. A walk-in shower enhances accessibility and creates a sleek, open look, while adding a compact infrared sauna can transform your space into a personal wellness retreat. According to Select Saunas, even a small home can benefit from a sauna, offering relaxation, improved circulation, and a spa-like atmosphere. With thoughtful design, you can enjoy both practicality and indulgence in your bathroom.
Choose a Corner Walk-In Shower
Why it Works:
For small bathrooms, corner walk-in showers are a fantastic option. By placing the shower in the corner, you free up space in the middle of the room, allowing for easier movement and a less cramped feel. Corner showers can fit neatly into the layout, making the most of unused corners and maximising available floor space. This design keeps the shower area functional while maintaining an open, spacious atmosphere.
Design Tip:
Opt for a corner shower with clear glass panels to keep the room feeling open and light. Frameless glass panels are particularly effective at giving a sense of openness and avoiding a bulky look that could make the space feel even smaller.
Go for a Wet Room Design
Why it Works:
If your bathroom is truly compact, a wet room is an excellent option. This involves turning the entire bathroom floor into a shower area, meaning there’s no need for a separate shower cubicle. A wet room is a great way to fully maximise space while maintaining a sleek, modern look. The absence of barriers or partitions creates a seamless flow from one area to another, giving the illusion of more space. Check out Plumbworld for high-quality walk-in showers enclosures.
Design Tip:
To prevent water from splashing, use a slight gradient on the floor to direct the water towards a drain. A clear glass partition or screen can also help separate the shower area without taking up too much room.
Use Sliding or Bi-Fold Doors
Why it Works:
Traditional hinged doors can be a challenge in a small bathroom, as they need space to swing open. Instead, opt for sliding or bi-fold shower doors, which save valuable floor space by not requiring extra clearance. Sliding doors are particularly effective in tight spaces, while bi-fold doors fold neatly back when not in use, offering an even more compact solution.
Design Tip:
Choose a shower door with a minimalist design, such as frameless glass, to keep the space feeling open. This will prevent the shower from looking too enclosed and help enhance the overall spacious feel of the room.
Select a Compact Shower Tray
Why it Works:
Not all showers need a large, bulky tray. If you’re working with limited space, opt for a slimline shower tray. These trays have a low profile, giving a more seamless and minimalist look. A slimline tray can make a small bathroom feel less cluttered and more open, while still providing a comfortable and functional showering space.
Design Tip:
For an even sleeker finish, choose a shower tray that blends with the floor, such as a wetroom-style drain or a tiled shower floor. This creates a streamlined appearance that’s ideal for small spaces.
Choose a Simple, Minimalist Design
Why it Works:
The simpler the design, the larger the room will feel. Avoid overly complicated shower setups with excessive features. Instead, go for clean lines, simple fixtures, and a minimalist design that keeps the room feeling open and uncluttered. A minimalist walk-in shower, with its pared-down aesthetic, works beautifully in a small space and gives the room a fresh, modern look.
Design Tip:
Stick with one or two complementary materials for the shower area, such as marble, stone, or glass, to avoid overwhelming the space. A uniform design throughout the room will ensure a cohesive and spacious atmosphere.
Make the Most of Natural Light
Why it Works:
Natural light can do wonders in making a small bathroom feel open and airy. Positioning the walk-in shower near a window can flood the space with light, further enhancing the feeling of openness. If privacy is a concern, frosted glass or blinds can still allow natural light to filter in while maintaining a sense of seclusion.
Design Tip:
Consider installing clear glass panels for the shower so as not to block the flow of natural light. Light and airy curtains or blinds can also be used for privacy without compromising on brightness.
Conclusion
Maximising a small bathroom space with a walk-in shower is all about being clever with your layout, design, and features. Whether you opt for a corner shower, a wet room design, or minimalist finishes, there are plenty of ways to optimise space while creating a bathroom that feels light, open, and functional. By incorporating the right storage, choosing the right colours, and making smart use of vertical space, you can transform even the smallest bathroom into a stylish and practical oasis.
Guest Article.




