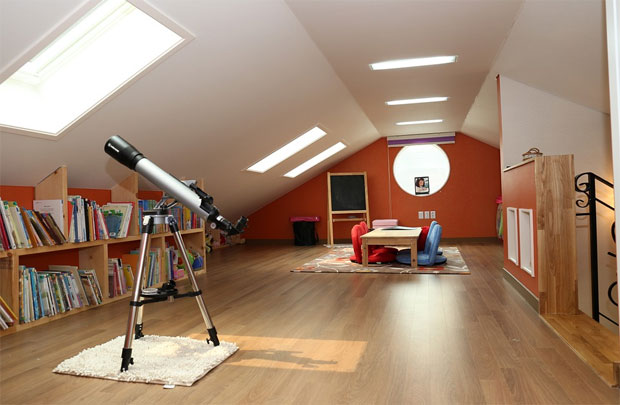How to Turn a Loft Renovation Into a Great Room

How to Turn a Loft Renovation Into a Great Room
Space is something homeowners can never seem to have enough of. If you own your home and have a loft then your dreams of having more space can become a reality. Renovating a loft space can be a great way to provide extra rooms and space. Rather than just turning your loft into an extra storage room or an extra bedroom, make it a multi-functional room. When speaking about a multi-functional room, what is meant is that you choose a mixed scheme like a bedroom and lounge area. This will not only give your home an extra bedroom but also an extra lounge area. A loft renovation can add a lot of value to your home too and it might not be as expensive as you think. If you’re wondering more about costs, houseup has a helpful article about about how much a loft conversion actually costs.
Below are a few things which are often forgotten about but none the less are very important to consider when any loft conversion takes place.
- Consider the space you are working with
This is a step that many people forget and often find themselves disappointed with the end result. To avoid any disappointment, make sure that you know the amount of headspace you will have and also the how much space the access stairwell will take up. Furthermore, you are going to want to consult with an architect to make sure your visions can become a reality.
- Windows
This is another important aspect to consider with a great deal of thought. Windows are imperative to any loft conversion as the amount of light that comes through can create the illusion of more space. If you are converting your loft it may be a good idea to consider getting some skylights. These are great for a loft conversion and allow optimal light to stream through. While some people may recommend getting a glass skylight, choosing acrylic as an alternative is a great way to not lose any style points and save some money. Simply plastics offers a wide range of clear polycarbonate sheets, which can be cut down to any shape and size.
- Insulation
Insulation is probably the last thing that crosses your mind when you think of the beautiful new loft conversion you want. However, it’s very important to understand what your insulation options are. Make sure you consult some professionals about this who will be able to give you some comprehensive answers and help you create a warm and cosy environment.
- Planning Permission
While you may not need planning permission if your loft conversion follows the rules – make sure you check with your local council – you will still need to follow some strict building regulations. Furthermore, if your home is semi-detached you will need to inform your neighbours of your plans. This adheres to party wall act 1996.
- Styling Plans
Once you have thought about all technical aspects of a loft renovation or conversion, only then can you start to think about how to style it. When you style your loft think about the rest of your home and try and create a space that flows with the rest of your house. Choose colours that reflect light well to create the illusion of space. Alternatively, now you can consult with an interior designer and make sure your dream becomes real.
Guest Article. Contains sponsored links.




